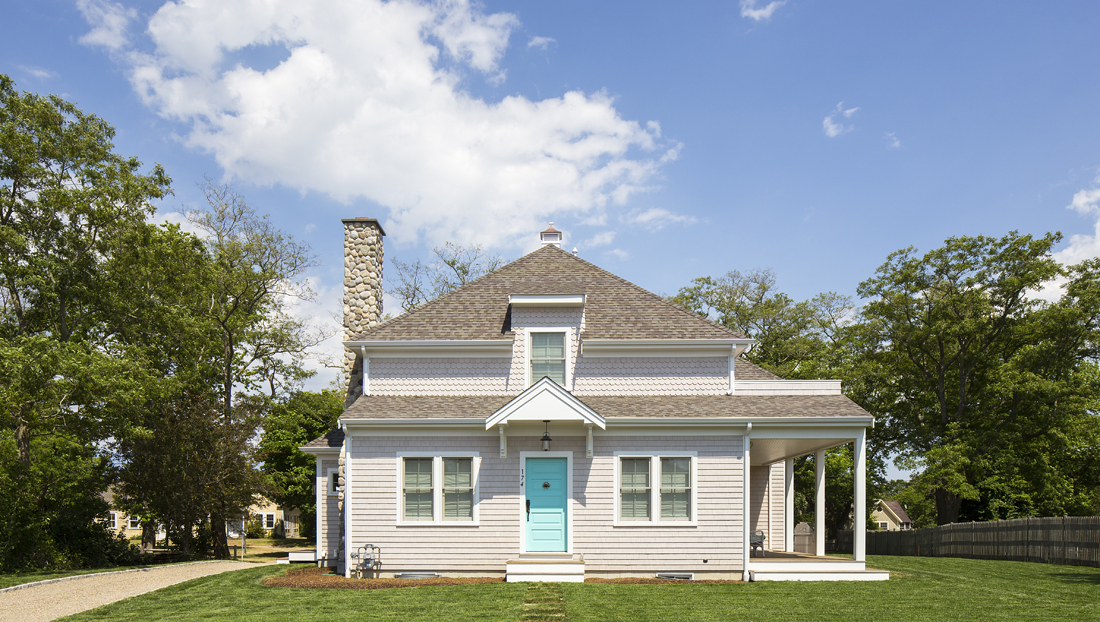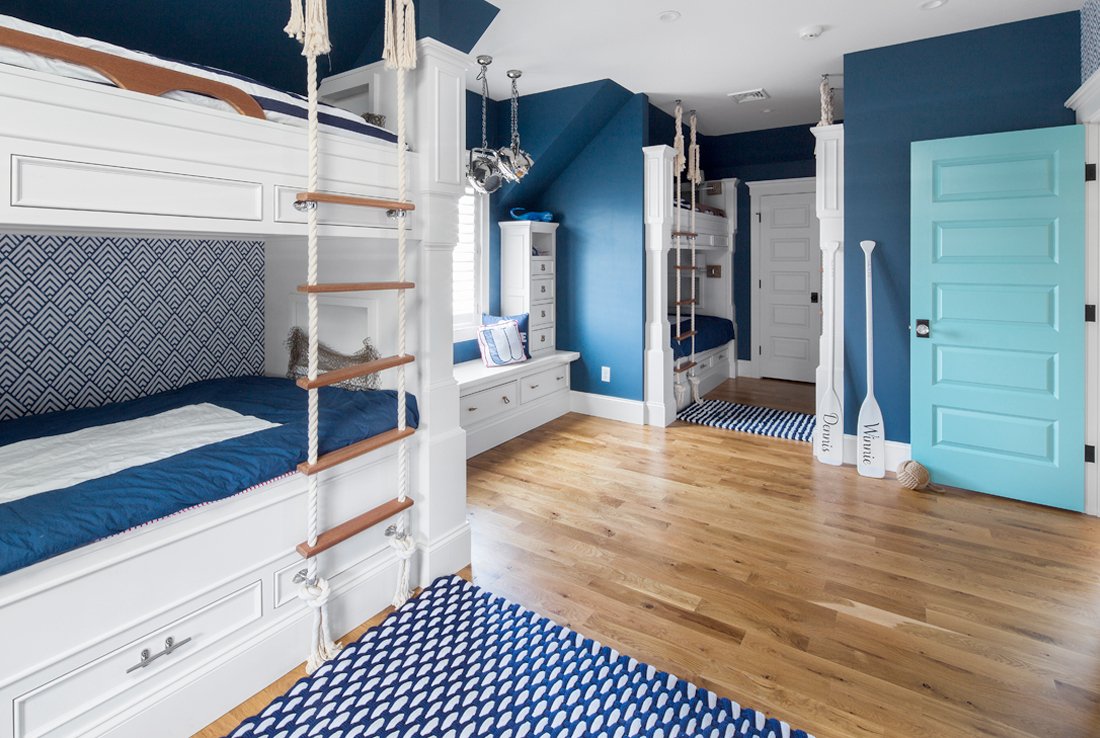by Glenn M. Travis, Principal, GMT Home Design

Cape Cod style home with small shed dormer upstairs, mixed clapboard and shingle siding choices, and extended side porch
Cape Cod-style homes are practical and cozy, and feature a truly distinct cottage-type look. In our previous post we talked about the history and unique features of Capes.
In today's life, of course, sometimes "cozy" can start to feel a bit "cramped" instead. We absolutely LOVE working with homeowners to update their Capes for modern functionality while enhancing the best parts of the traditional look.
(We've designed modern Cape-style custom homes from the ground up, too — that's how beloved this type of house is throughout Massachusetts, Rhode Island, New Hampshire and beyond, hundreds of years after the first Capes were built. You'll find modern Capes everywhere from Kennebunkport, to Harwich and Chatham, to Stamford and New London. And inland too.)
Here are some inspiration and creative ideas to think about as you research your updates, remodeling, or new additions — whatever your intended project may be.
Exterior updates for Cape homes
Let's start with the outdoor areas and exterior of the house.
Many of our recommendations for Colonial updates also apply to Capes:
- New England-style landscaping featuring bluestone, granite, or other local materials can refresh your home's curb appeal and up its value.
- A new front door, perhaps with a distinct pop of color, is always a nice option.
- Adding, replacing, or simply reconditioning and repainting shutters and planter boxes is often an affordable facelift, and oh-so-New-England.
Replacing inefficient older windows will cost a bit more, but can also lower your energy bills in addition to looking sharp.
Now, since Capes were historically simpler houses than Colonials, which tended to get more elaborate and formal as time went on. (Want to see some extreme examples?) So, bigger changes like a grand entry or ornate exterior trim can update your house, but will also look less distinctly Cape-like. It's a tradeoff, and different homeowners will choose whatever matches their tastes.
Two more very Cape-friendly ideas for outdoor updates: fencing, and the driveway.
Fencing: A simple picket fence looks like classic New England. In the early colonial days, fences provided a sense of ownership and privacy for homes on small lots. They still give a sense of order to the front yard, in addition to the practical value of giving kids and pets some boundaries.
The options here are almost endless, from quaint and historical to more modern horizontal approaches. Even with simple, white, and wooden fences, you can find many choices, and that's the most faithful way to retain a Cape-style appearance.
Like many aspects of houses, fences can be subject to town requirements and limitations.
Cape driveways: On Cape Cod and the Islands (that's Martha's Vineyard and Nantucket, for you out-of-towners), using local materials translated to driveways made of crushed seashells. That's the official "cape cod driveway". Shells have some advantages, like providing good drainage, and some disadvantages particularly as you go inland, such as a slippery-when-wet tendency.
In the right setting, though, a seashell driveway is an environmentally friendly and very, very Cape-style choice.

Nautical features and colors keep the Cape theme in an updated bedroom. Dormers provide opportunities for seating and built-in bedding.
Gaining space with shed dormers and Nantucket dormers
Let's start on the top floor, or "half-story." We talked about how the slanting roof can make the upper half-story pretty cramped. Window dormers in the early days added a bit of light and space, but just a bit — they tended to be narrowly built, each dormer focused on creating enough vertical area to place a single window.
Over time, homebuilders developed a couple of distinct ways to expand Cape dormers and give the upstairs some headroom.
A mini-Nantucket dormer, with gabled windows flanking a shed dormer, graces this expanded rendering of an expanded Cape
First is the shed dormer, which has a flat roof with a downward slope (instead of a gable) and thus can easily span across two or more windows, usually across the back of the house. This widens the area available for windows, as well as expanding the walkable area upstairs for adults.
If that's not enough, second is the Nantucket dormer. The Nantucket style starts with a shed dormer and then adds a gabled dormer on each side. This look gives the whole package a more interesting and varied look, beyond bringing a lot of space and light to the half-story. With their sharper appearance, Nantucket dormers are common on the front of Cape-style houses too.
Both shed dormers and Nantucket dormers are great options for Cape additions and renovations today, increasing your practical space and home value, while staying true to common New England designs.
The Cape interior: reviving history
Restoring original features is an excellent, popular way to "update" a Cape, with or without doing a full remodeling project. Look to play up these features:
- Preserve the brick or stone central chimney, if you've got one. If a previous owner painted over the chimney, consider restoring the original surface — but be aware that this isn't usually an inexpensive option, because it can require some real expertise to avoid damage.
- Maintain or restore original architectural details including exposed beams, wood paneling, and built-in bookcases.
- Keep the original hardwood floors if they are in good condition, or refinish them to restore their luster.
- Preserve or restore any existing woodwork, such as baseboards, crown molding, or wainscoting, to maintain the house's charm.

Modern choices in kitchen and bathrooms can fit beautifully in an older Cape too:
- Opt for classic materials like subway tiles, farmhouse sinks, or shaker-style cabinets.
- Likewise, choose fixtures and hardware that combine modern functionality with a vintage aesthetic. A warm, wooden vanity with a granite top is a perfect fit — shaker style is an option here too.

Additions: remodeling a Cape
Now to really solve the space challenge! If "cozy" is great but you're thinking bigger, here's some good news: The basic boxy Cape has a flexible layout that can be expanded in almost any direction. (This isn't always as straightforward to do if you have a Colonial or Saltbox home.)
Additions can easily go off the sides from the right or left, and the rooflines taper down so the additions blend seamlessly. That's a vital point that we always stress to our clients — additions should connect in a harmonious way, which means paying attention to details like window size and placement, corners, gutters, how the siding will link up, and so on.
Creating more space out the back of the home is even more common. A new living room can extend the full width of the house, for example. This type of space can also be broken up into cozy nooks and seating areas, keeping the visual aesthetic of the original house while also bringing in more natural light and more outside views.
Additional bedrooms, more storage areas, a new bathroom — all these options are on the table for keeping your Cape home but fitting your lifestyle and current needs perfectly.
About the author: GMT Home Designs founder Glenn M. Travis has lived and worked in New England all his life, with 30+ years' experience in architectural design. Learn more about us.

