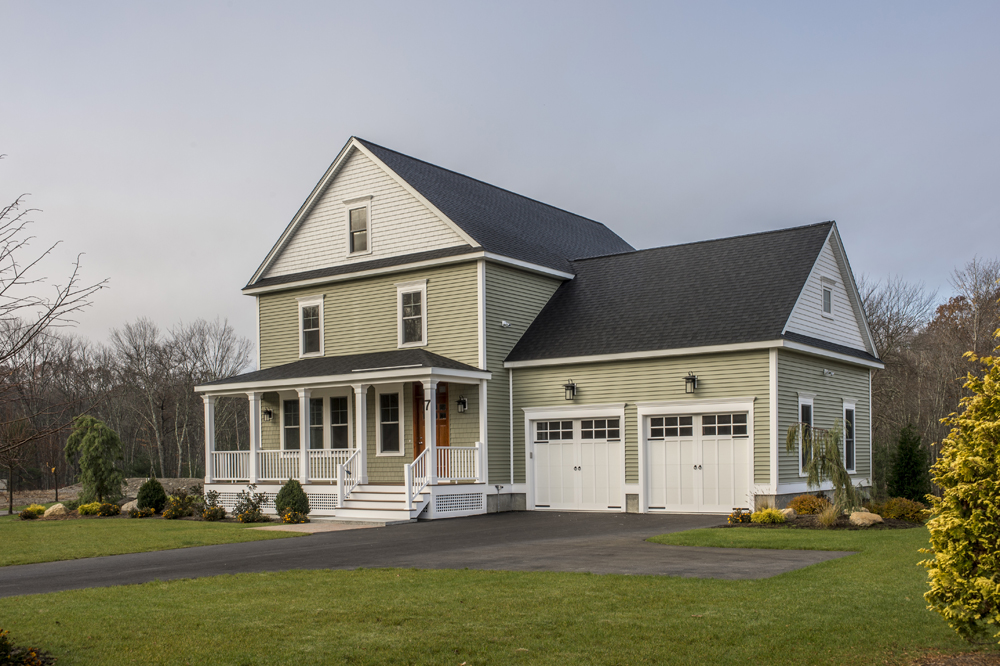A growing practice in architecture is designing for resilience. Resilient design makes homes and buildings better able to withstand not only large-scale extreme events like an earthquake or hurricane, but also smaller ones such as branches or debris falling on a roof during a microburst.
Resilient design is not a single standard or set of prescribed activities or materials; it is a considered practice that incorporates elements of sustainability, strength, flexibility, redundancy and natural systems. The Resilient Design Institute offers this formal definition: “the intentional design of buildings, landscapes, communities, and regions in response to vulnerabilities to disaster and disruption of normal life.”
At GMT we have been designing sustainable structures for our clients for years. Our philosophy of design is to build homes that last and meet the needs of our clients. As extreme weather events are becoming more frequent, we look to the latest and best materials and practices to improve safety and to protect our clients' investment in their homes.

Net-zero home in Ashland Designed by GMT Home Designs
The practical effect is that we model design solutions on future conditions to the extent possible. Building codes are also changing to reflect this new reality, and so we must as well.
Resilient Design in Practice
So what does that mean for you? Every client and every context is different, and so our design approach needs to reflect those differences.
For us here in the Boston area, snow is a constant issue each year, so important considerations include:
- roof materials like standing seam metal roofing to shed snow
- secondary heating systems like wood stoves
- and insulation strategies which include foundation walls, above-grade walls, ceilings, roofs and basements.
Let’s take a look at some other practical examples of resilient design in residential architecture and building. These strategies may be more or less important for a given home.
- Redundant or back-up energy systems
- Windows that can withstand hurricanes
- Roofs that can withstand impacts
- Other materials selection—for example concrete and steel in building where appropriate for strength, durability and reduced combustibility, and resistance to decomposition
- Interior finish materials that can dry out if they get wet, instead of requiring replacement
- Products that do not leach toxins or off-gas in the event of fire or flooding
- Specialty storage areas for non-perishable food and safety supplies to be maintained on premises
- Redundant water sources
- Seismic retrofitting
In addition there are several passive design elements that increase resiliency such as Passive Solar Design, a practice in which the house itself becomes the collector of solar by careful placement of south facing windows that transmit sunlight which is absorbed by dark surfaced materials in the house. Learn more about passive design in our blog post here.
Benefits of Resilient Design for Homeowners
There are numerous benefits to building with resilient design including health, safety, and financial. A study by the National Institute of Building Sciences found that resilient design can pay a six fold return on investment. 1
These elements can be retrofitted into an existing home or incorporated into a remodel or other building project.
We will continue to talk about resilient design, how we use it, what is new, and how it benefits you, so check back often or call us and we can discuss how to make your home more resilient.
1 http://www.architectmagazine.com/technology/nibs-finds-investment-in-resilient-design-can-pay-off-by-more-than-sixfold_o
